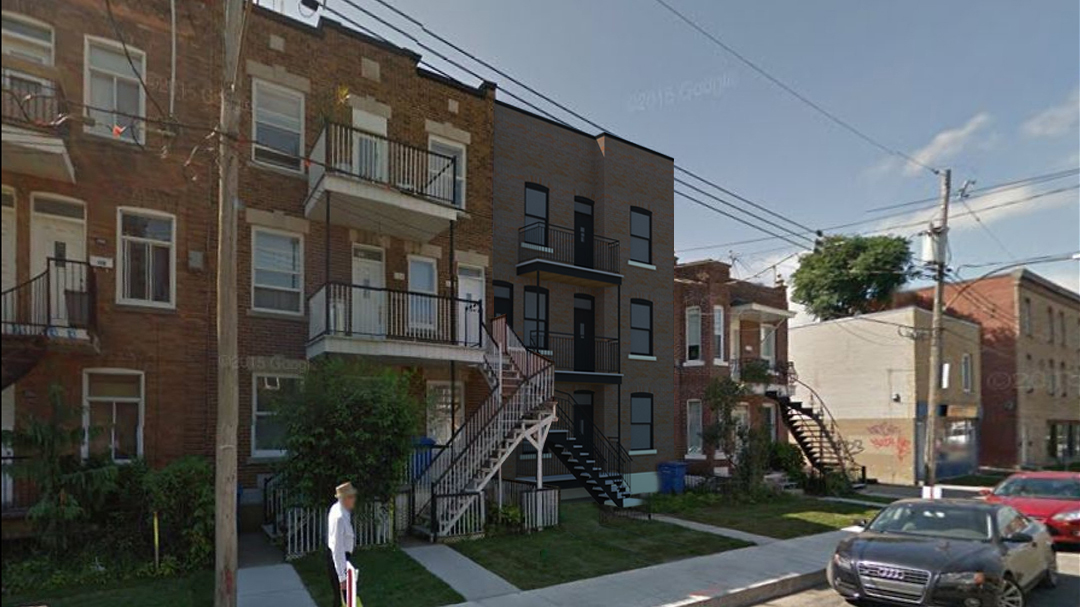Conversion of a Duplex into a Triplex
The project consists of adding a third floor and a two-storey addition to the back of the building. The colours of the main facade have been modified to better integrate into the building context and to affirm the contemporary character of the project.
In order to reduce the ecological footprint, it is planned that the bricks replaced on the front facade will be reinstalled at the rear and the white cedar facing, like all lumber, will be of local and controlled origin.
The large south and east-facing windows allow high luminosity and solar thermal gains in winter, reducing heating costs. The numerous balconies, judiciously arranged, block the sun's rays in summer, preventing overheating and reducing air conditioning costs.
The opaline glass railings preserve the privacy of users while allowing light to pass through. To reduce maintenance, wooden flooring is dark in colour or left natural.
Architecture : Julien Charbonneau
Computer graphics: Slimane Bali and Julien Charbonneau


