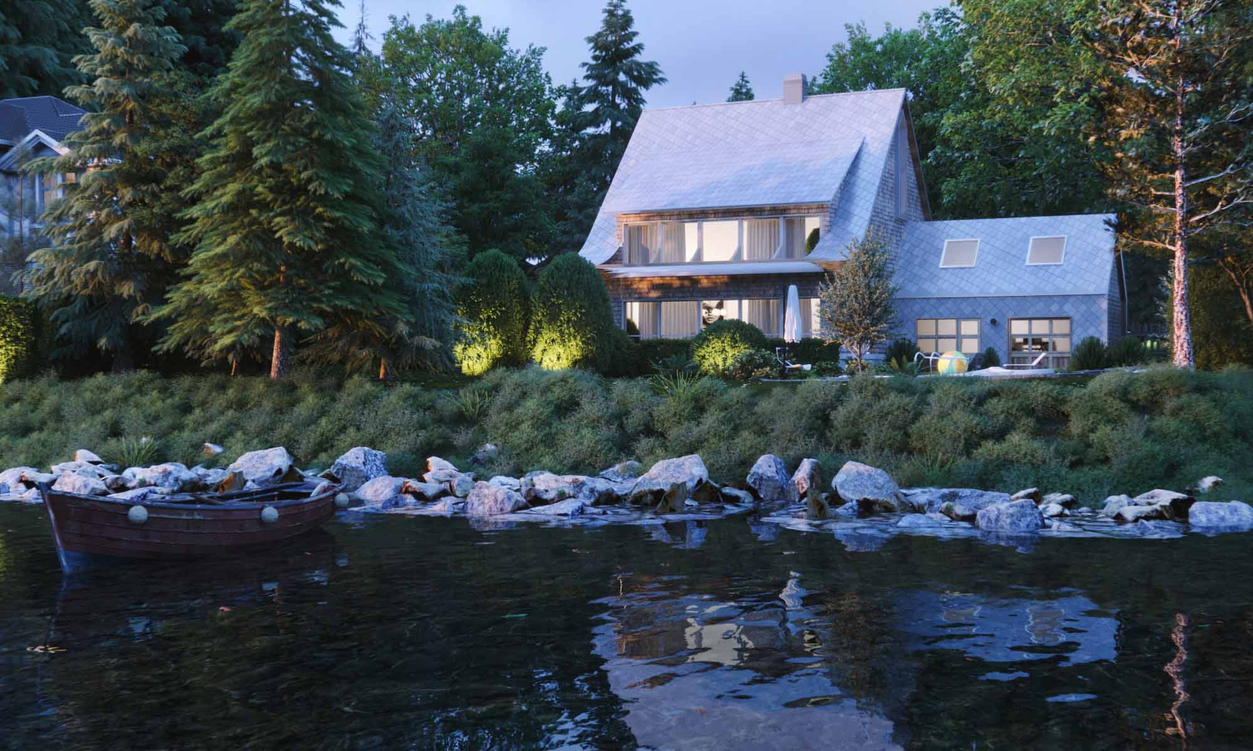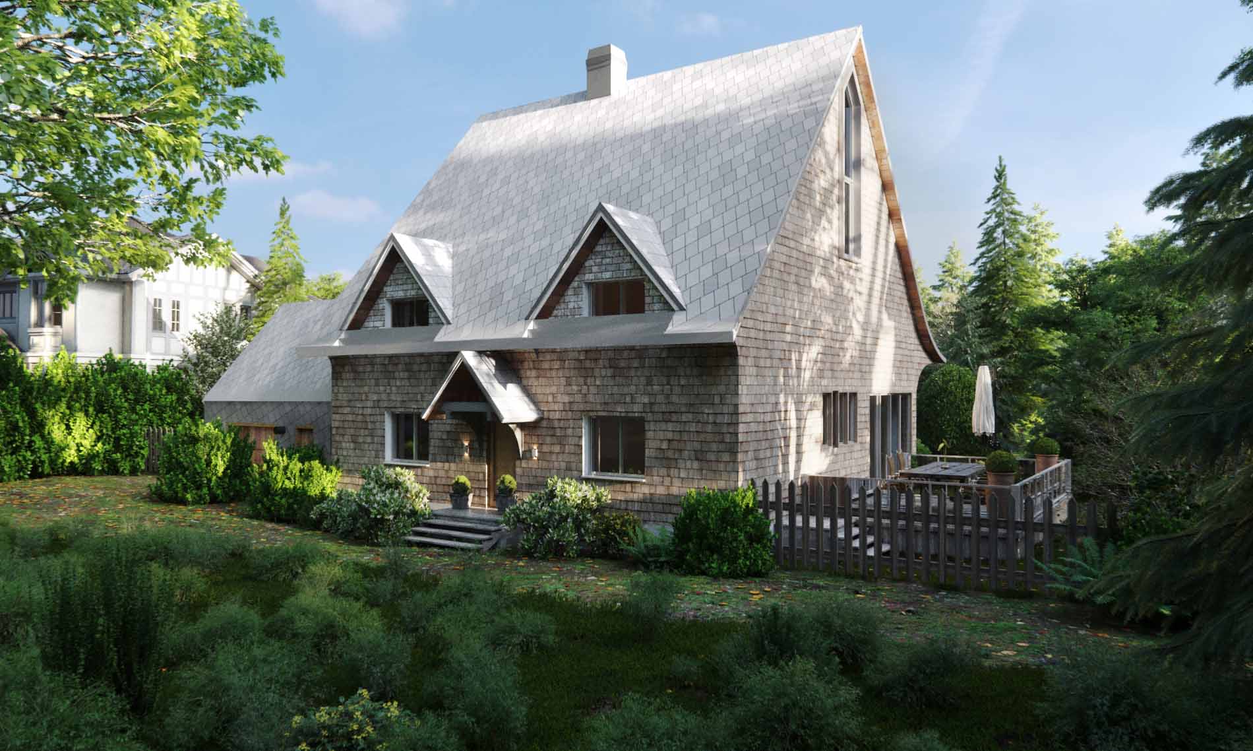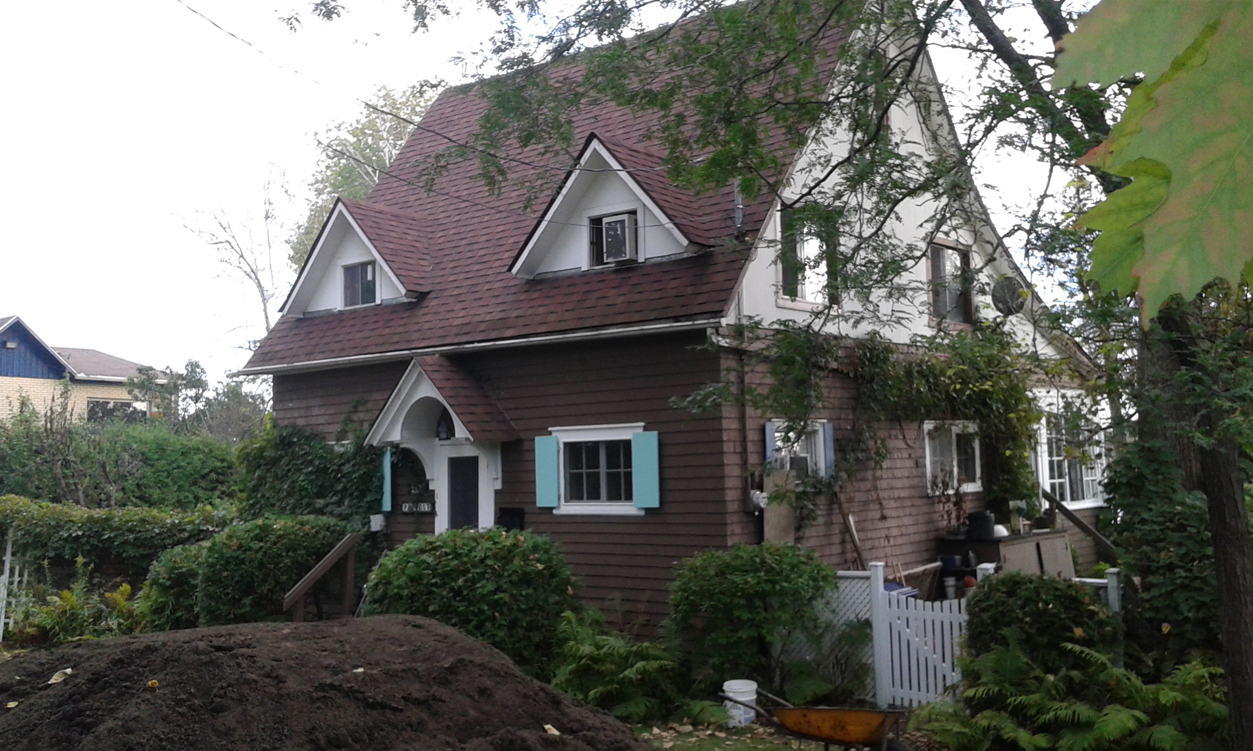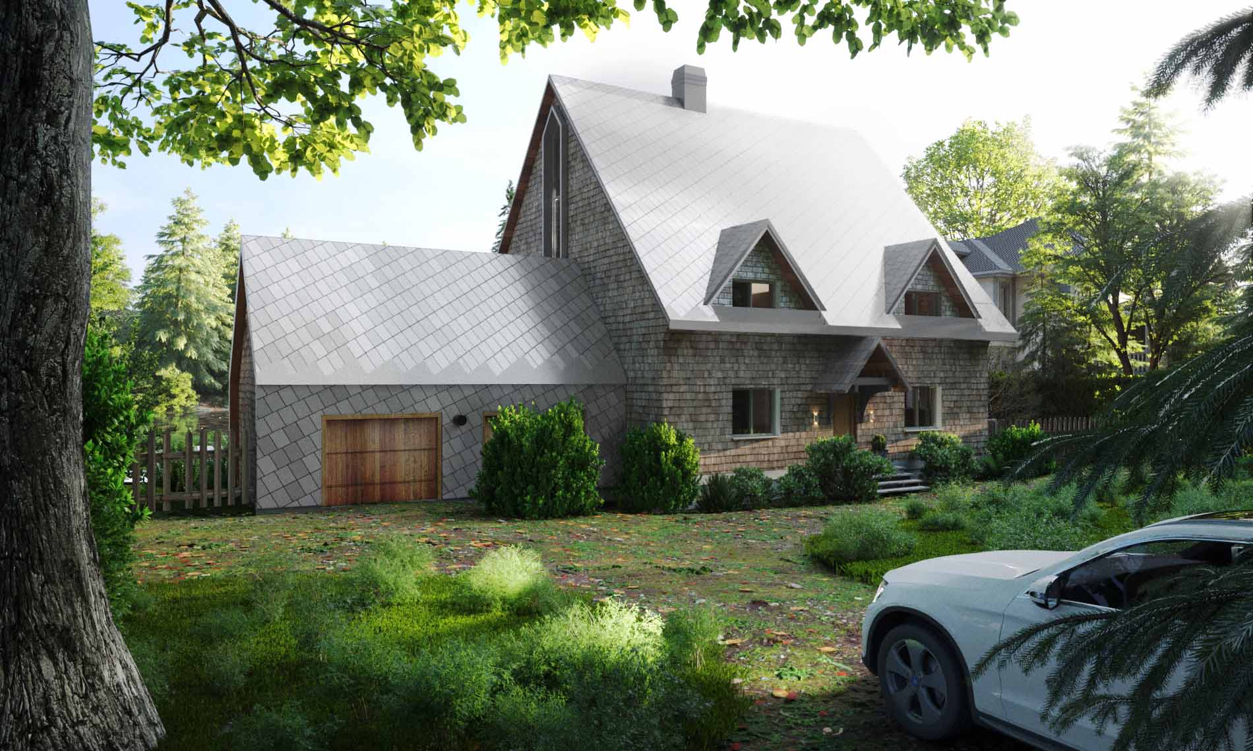Reconstruction of an Ancestral House
This family summer residence built by the client's grandfather in the 1930s is located on the bank of a river near Montreal. Now retired, the estate's heir wishes to live in the house all year round. As the current structure does not allow for the addition of insulation and the interior layout is inadequate, it was agreed to demolish the residence and build a new one using modern techniques while increasing its surface area by 50%. The owners are very attached to the picturesque architecture of the house and wanted to preserve the soul of the family cottage. This is why the new concept incorporates the characteristic elements that have made the charm of the ancestral residence so charming.
The new construction includes the addition of an annex with a garage, a mudroom and a library in the attic. Without seeking Leed or Passivhaus certification, the project is designed with an ecological approach that includes bioclimatic features. For example, the original curve of the veranda roof is used in the new house to create a sunscreen, which controls sunlight while providing large windows to the river. In addition, the deconstruction must meet the strictest standards in order to recover as much material as possible. The cedar shingle siding and the locally sourced "Canadian-style" aluminum sheet roofing are used without paint or plaster and can easily be recycled when their useful life is over.
Architecture : Julien Charbonneau
Computer graphics: Sima Amini






